Saas Heights
AED2.12M
Saas Heights is a breathtaking residential development that redefines luxury coastal living on Al Reem Island, Abu Dhabi. Offering an exquisite selection of one-, two-, and three-bedroom apartments, as well as two-bedroom duplexes and a magnificent penthouse, this project ensures a home for every lifestyle. With only five residences per floor, each unit is designed to provide privacy, tranquility, and panoramic sea views.
The amenities at Saas Heights are extraordinary, providing residents with an unparalleled living experience. A state-of-the-art gym, private ladies’ fitness center, and serene yoga spaces cater to health and wellness enthusiasts. The development also boasts a luxurious indoor and outdoor pool, sauna and steam rooms, ensuring ultimate relaxation. Entertainment and social spaces include a private cinema, an elegant lounge, a gaming zone, a stylish event hall, and a professional boardroom, offering something for every need and occasion.
Every aspect of Saas Heights is crafted with sophistication, seamlessly blending luxury with cutting-edge technology. Floor-to-ceiling windows ensure uninterrupted sea views, while smart home features provide effortless control over lighting, climate, and security. With dedicated concierge and valet services, every resident enjoys the highest level of convenience, making Saas Heights a truly remarkable place to call home.
Finishing and materials
Modern finishing with high-quality materials. Wooden-effect flooring. Smart Home System. Purified Air Conditioning system by VLED technology and soft filtarized water.
Kitchen and appliances
Fully fitted kitchens.
Furnishing
Fully furnished units with Italian furniture.
Location description and benefits
Al Reem Island is a vibrant and rapidly developing residential and commercial district located just off the northeastern coast of Abu Dhabi. Known for its modern skyline and luxury developments, the island offers a blend of urban sophistication and serene waterfront living. It is home to a range of residential towers, many with stunning sea views and lush green parks, creating a peaceful yet connected environment. The island is designed to accommodate both high-rise living and community-focused amenities, making it a highly sought-after destination for families and professionals alike.
The island boasts a wealth of lifestyle amenities that enhance the daily experience of its residents. From world-class fitness centers and swimming pools to retail outlets and fine dining options, Al Reem Island offers a comprehensive urban lifestyle. Educational institutions, healthcare facilities, and ample recreational spaces also make it a family-friendly locale. The island’s close proximity to downtown Abu Dhabi ensures easy access to the city’s business districts, while its waterfront promenades provide a relaxed atmosphere for leisure and outdoor activities.
As part of Abu Dhabi's vision for sustainable urban development, Al Reem Island continues to evolve as a dynamic hub of residential, commercial, and leisure activities. Future projects include additional parks, retail centers, and transport infrastructure, further enhancing the island's appeal. Whether for investment or long-term living, Al Reem Island represents a balanced fusion of luxury, convenience, and community, positioning it as a key location in Abu Dhabi’s real estate landscape.
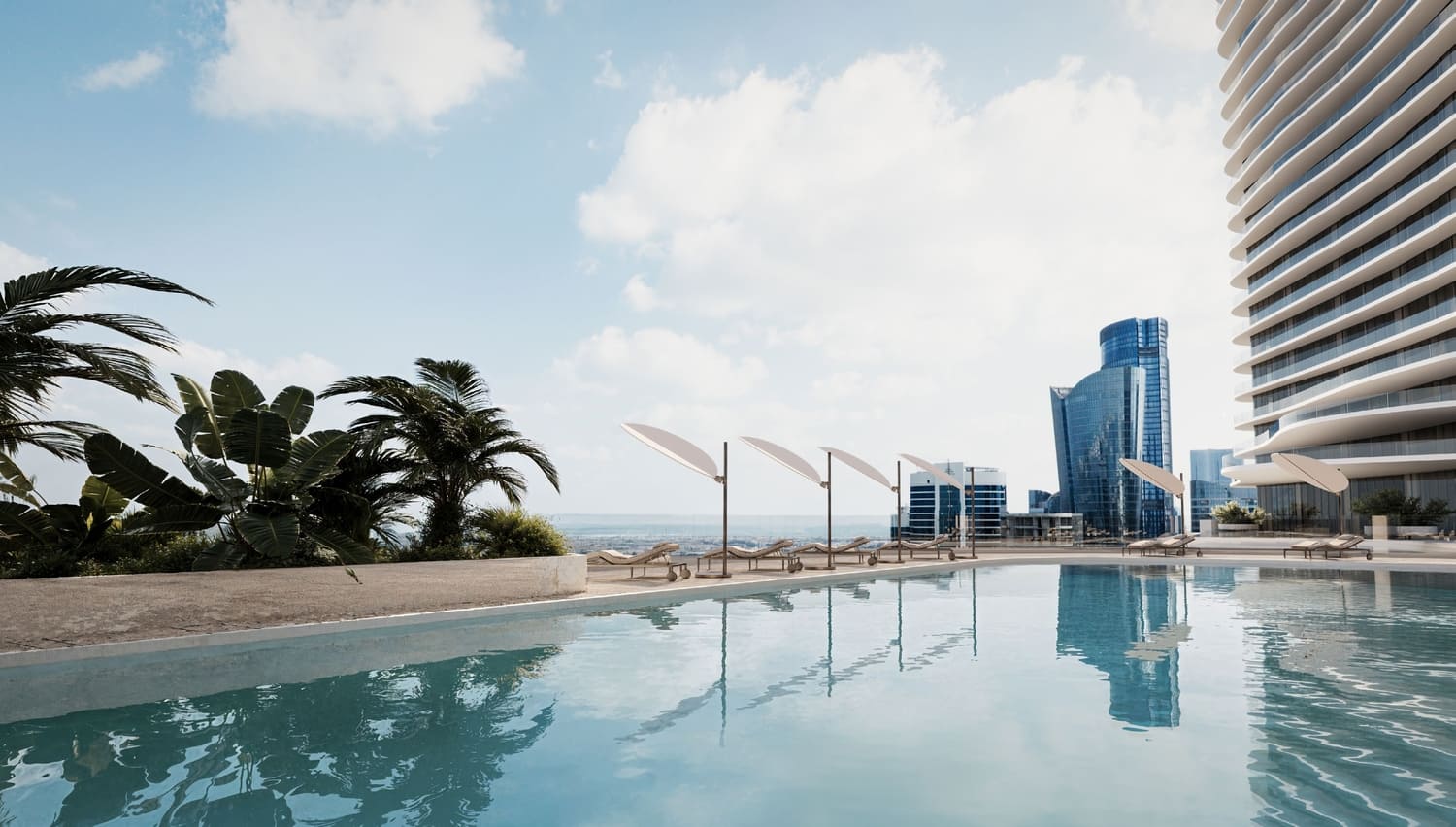
Visualisation from developer
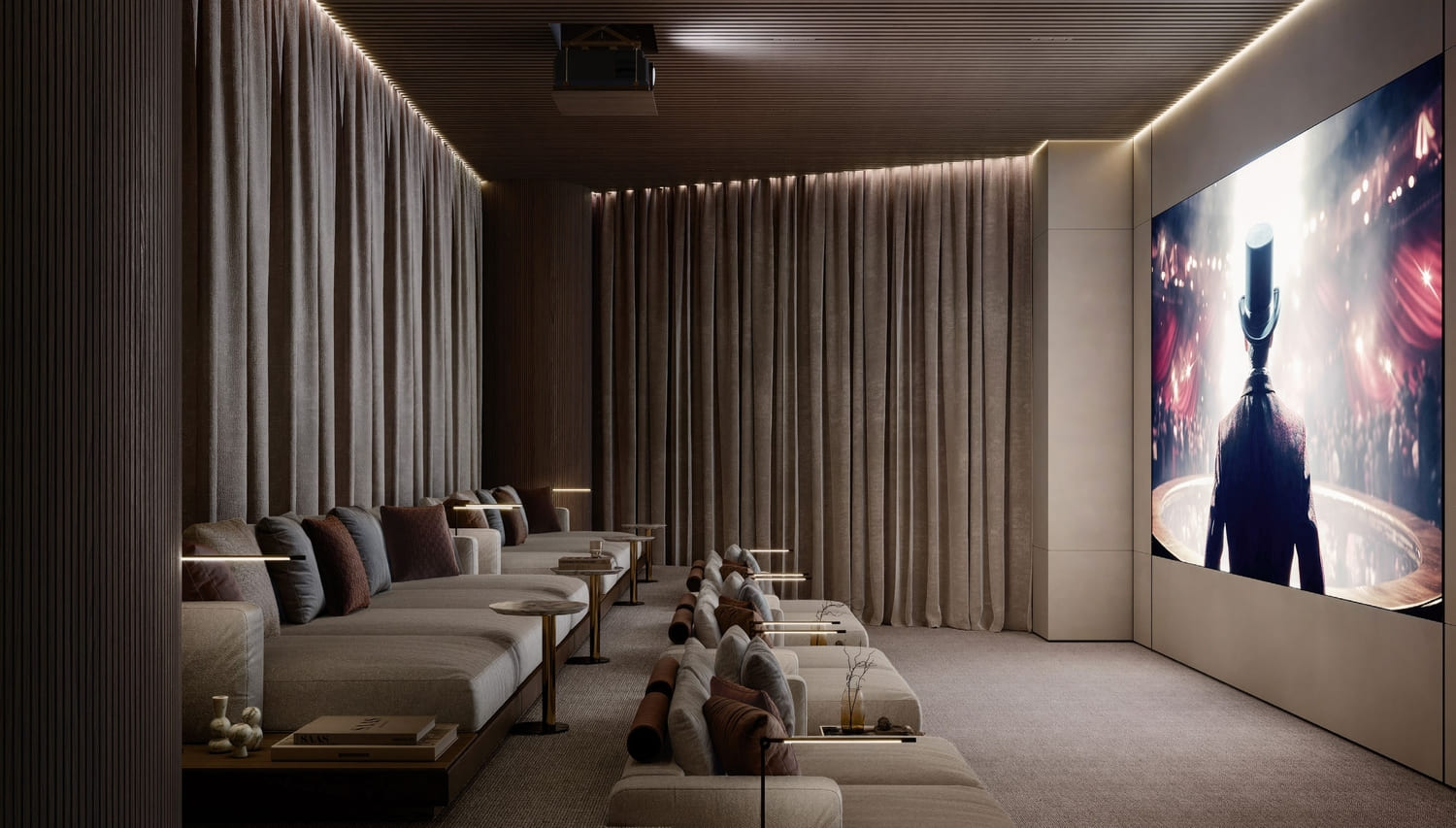
Visualisation from developer
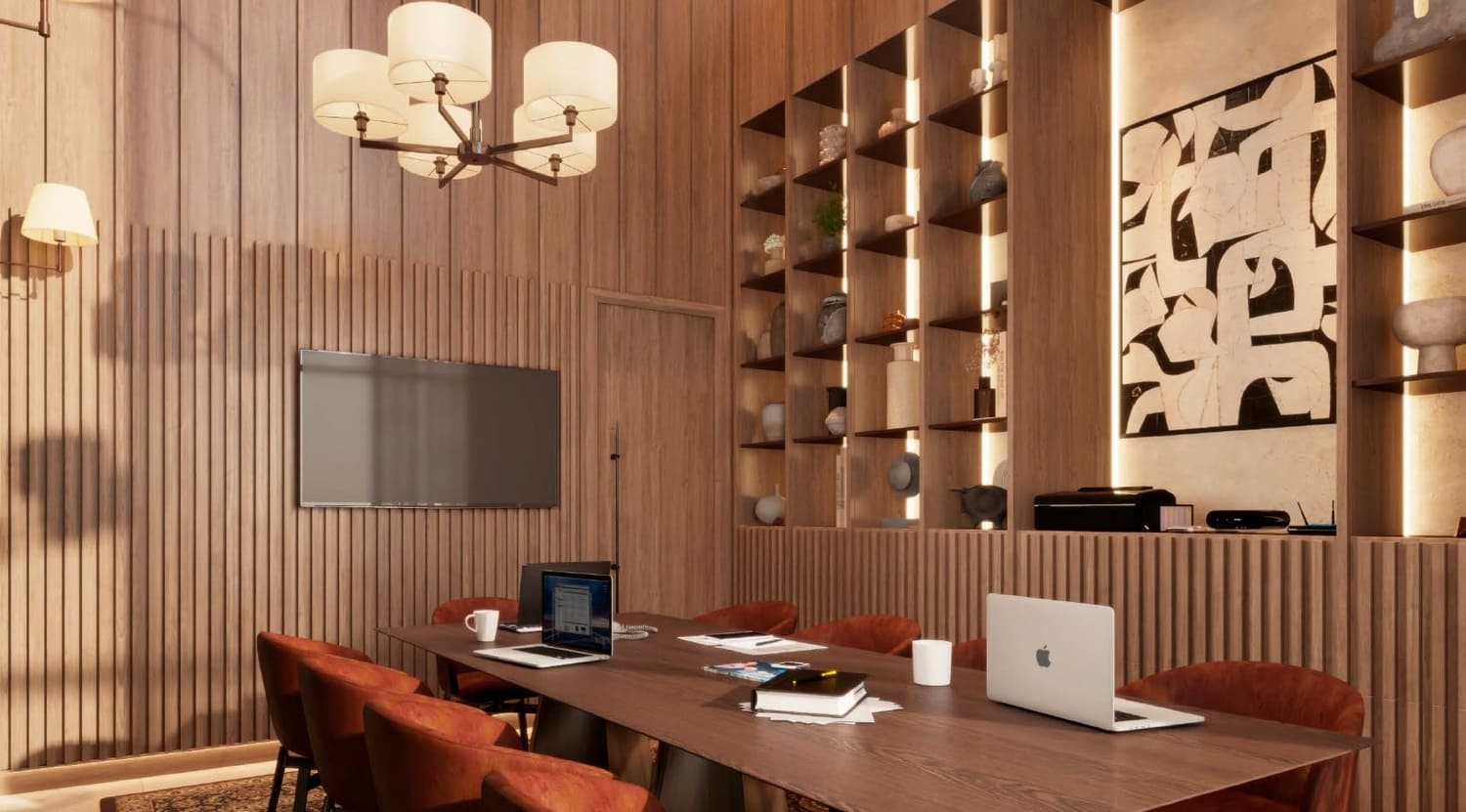
Visualisation from developer
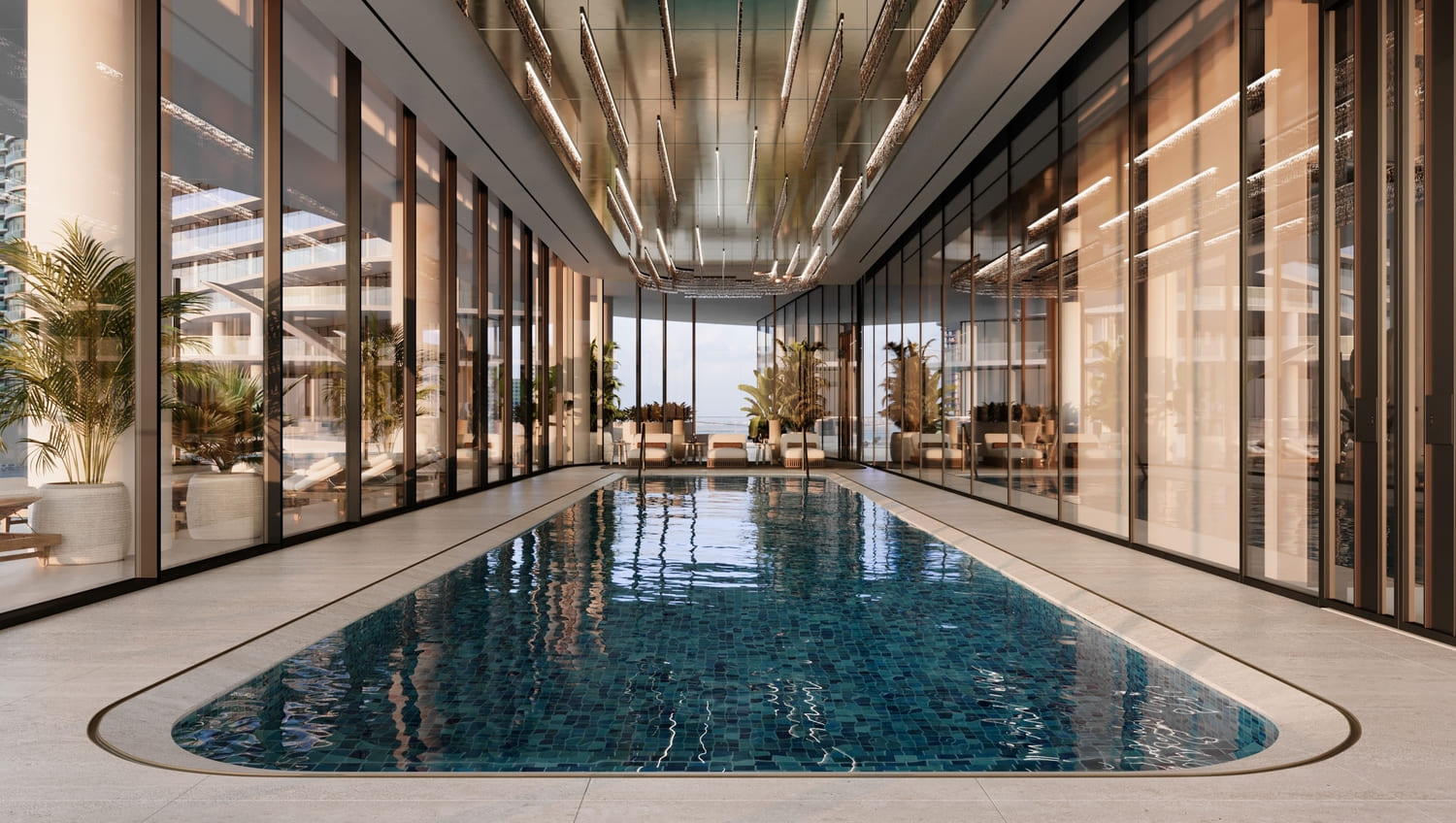
Visualisation from developer
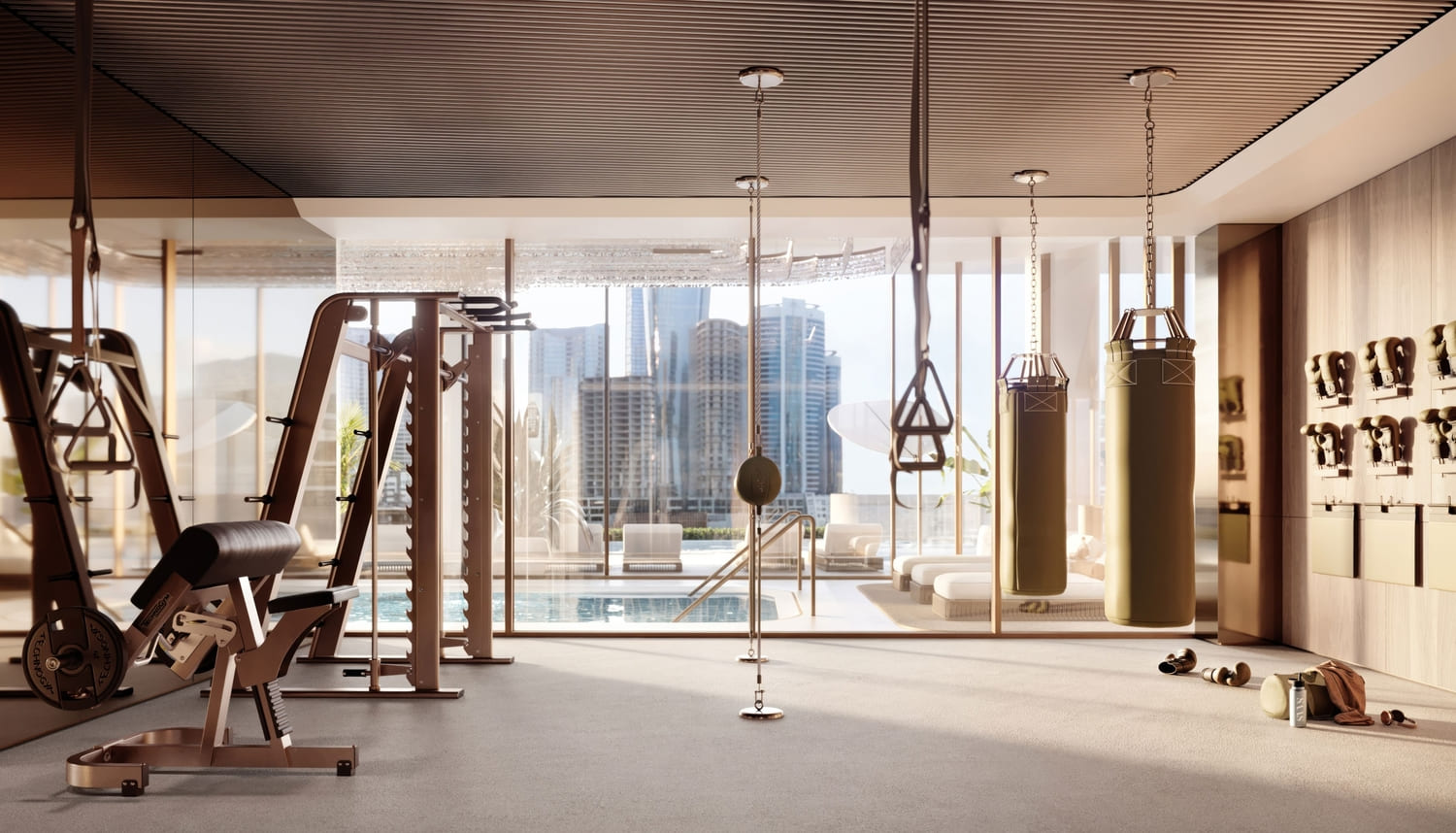
Visualisation from developer
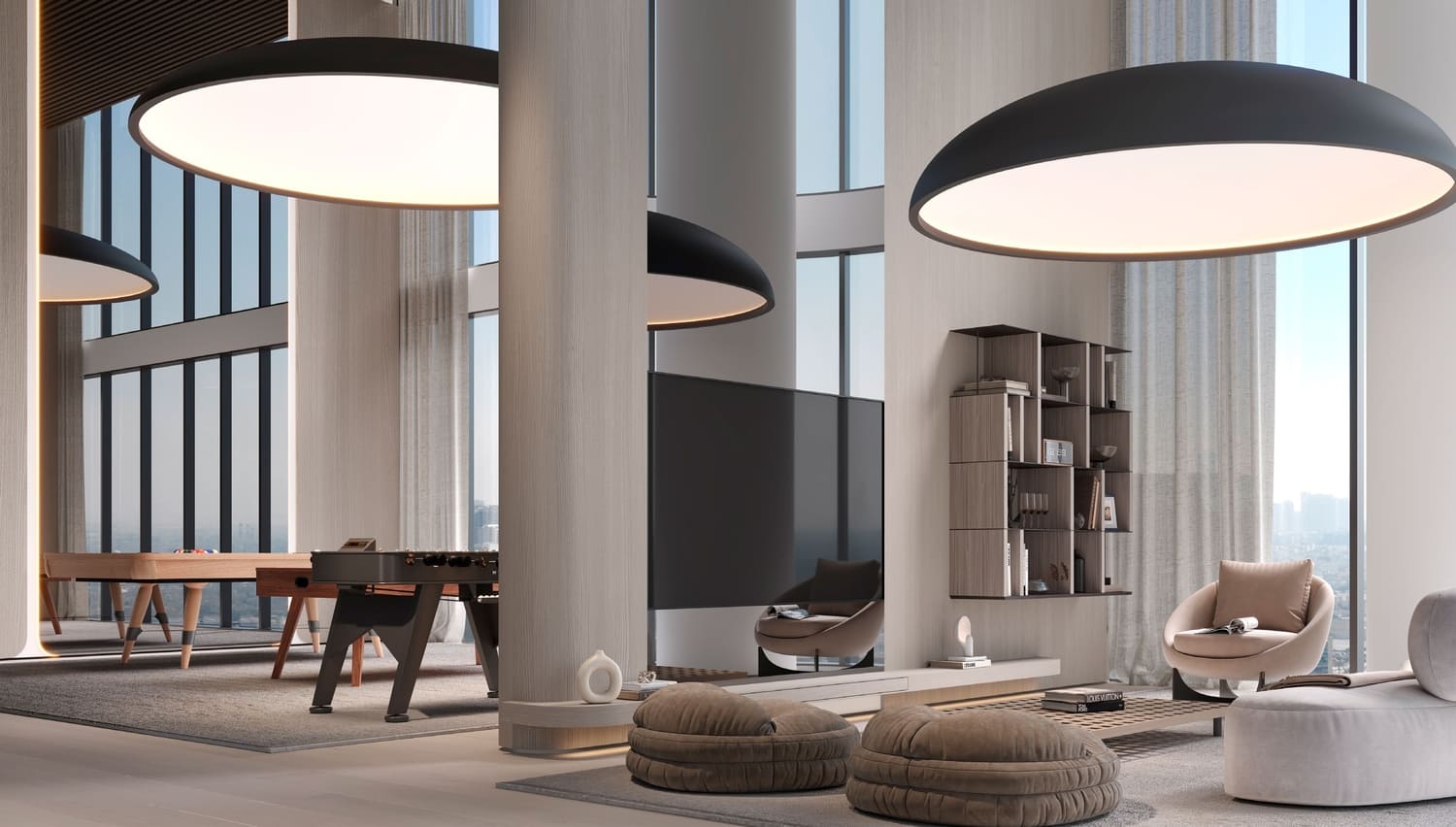
Visualisation from developer






On Booking
On Construction
On Handover
On Booking
On Construction
On Handover

SAAS Properties
Established in 2020, SAAS Properties is a boutique firm which builds on decades of commercial experience and world-class design-build expertise to become one of the most sought-after luxury developers in the UAE.
We build our homes and spaces to merge harmoniously with their well-appointed surroundings, while also elevating the appreciation for highly curated communities with extraordinary vibrancy, and outstanding designs.
As two of the most architecturally refined cities in the world, Abu Dhabi and Dubai serve as the perfect backdrop for us to create highly investible experiences in premium addresses where inspired living thrives.
-
AddressAl Reem Island, Abu Dhabi
- Redwood Montessori Nursery 0.4 KM
- Shams Boutik 0.5 KM
- Shams Coast East 0.8 KM
- Al Fay Park 1.1 KM
- Zayed International Airport 32.1 KM











